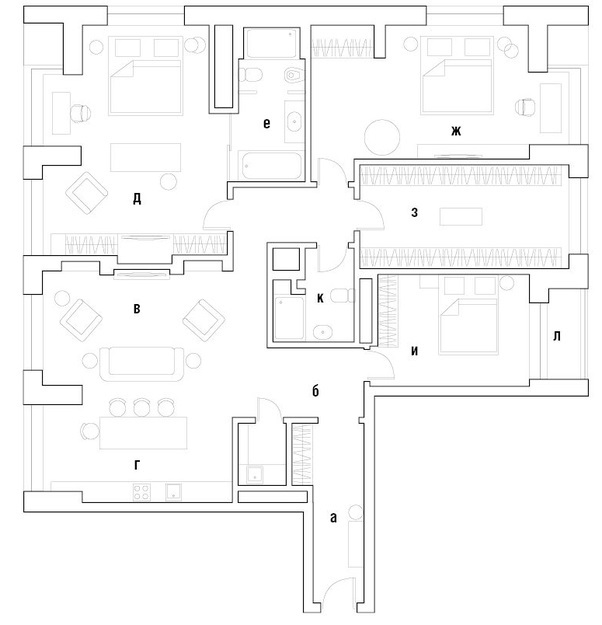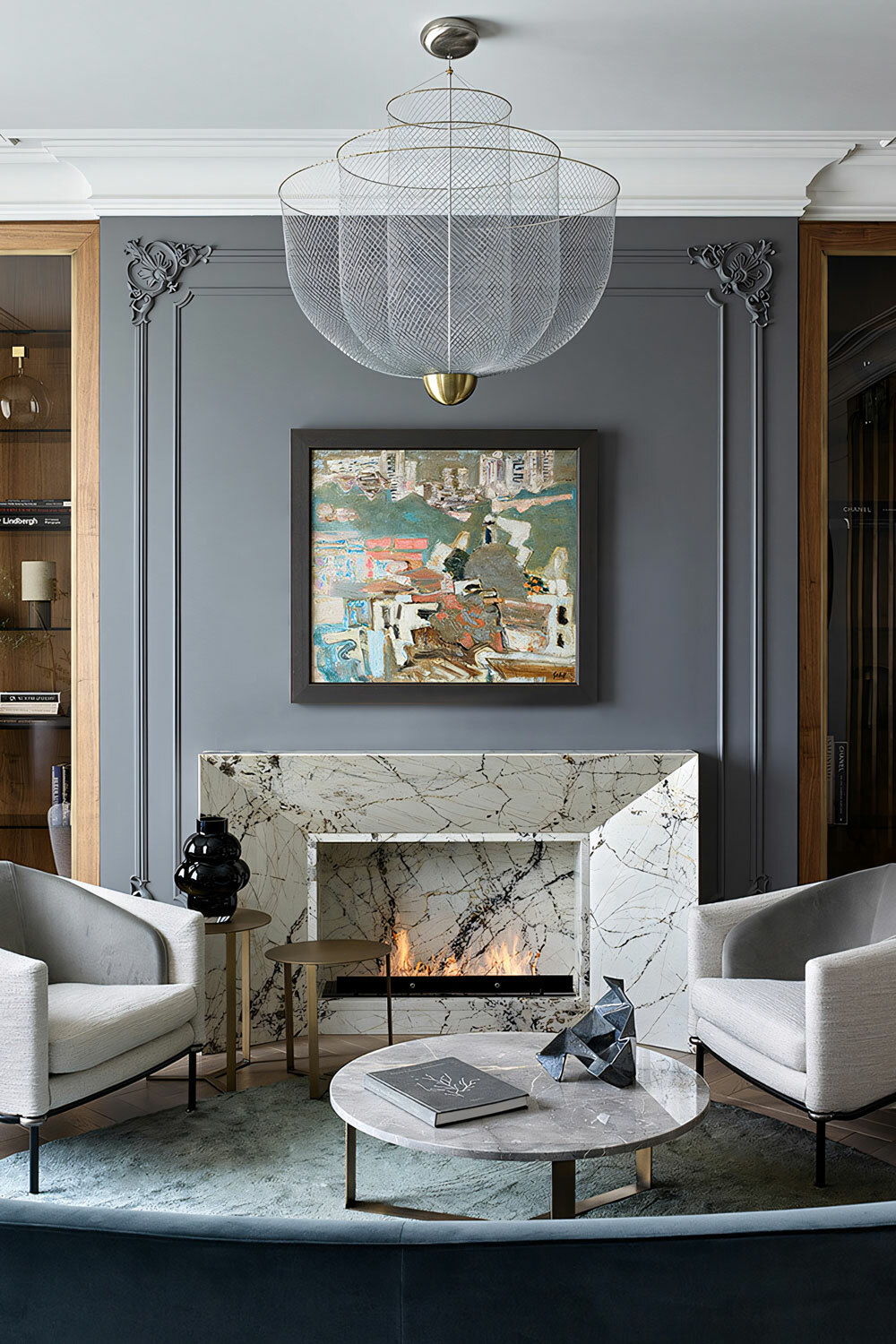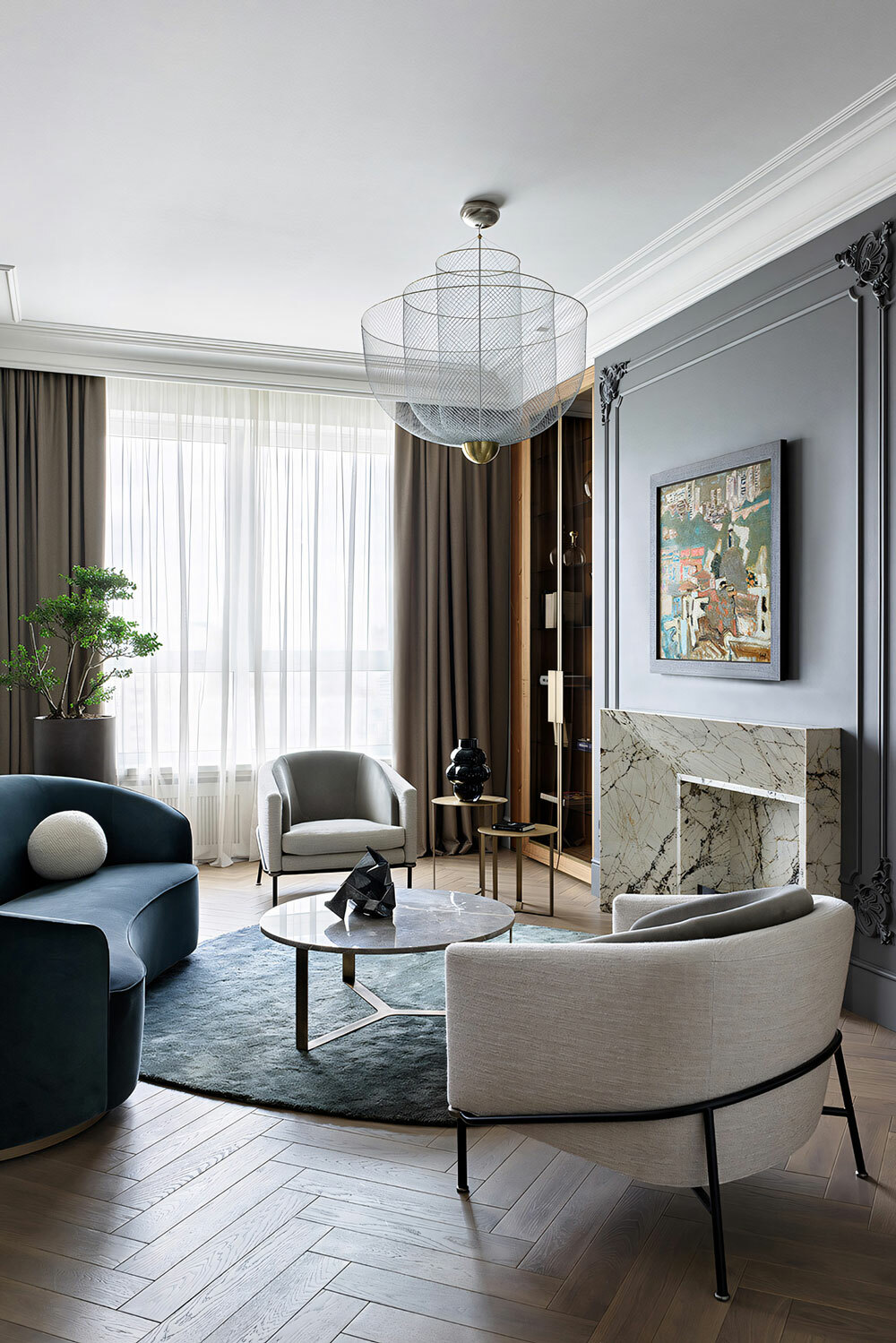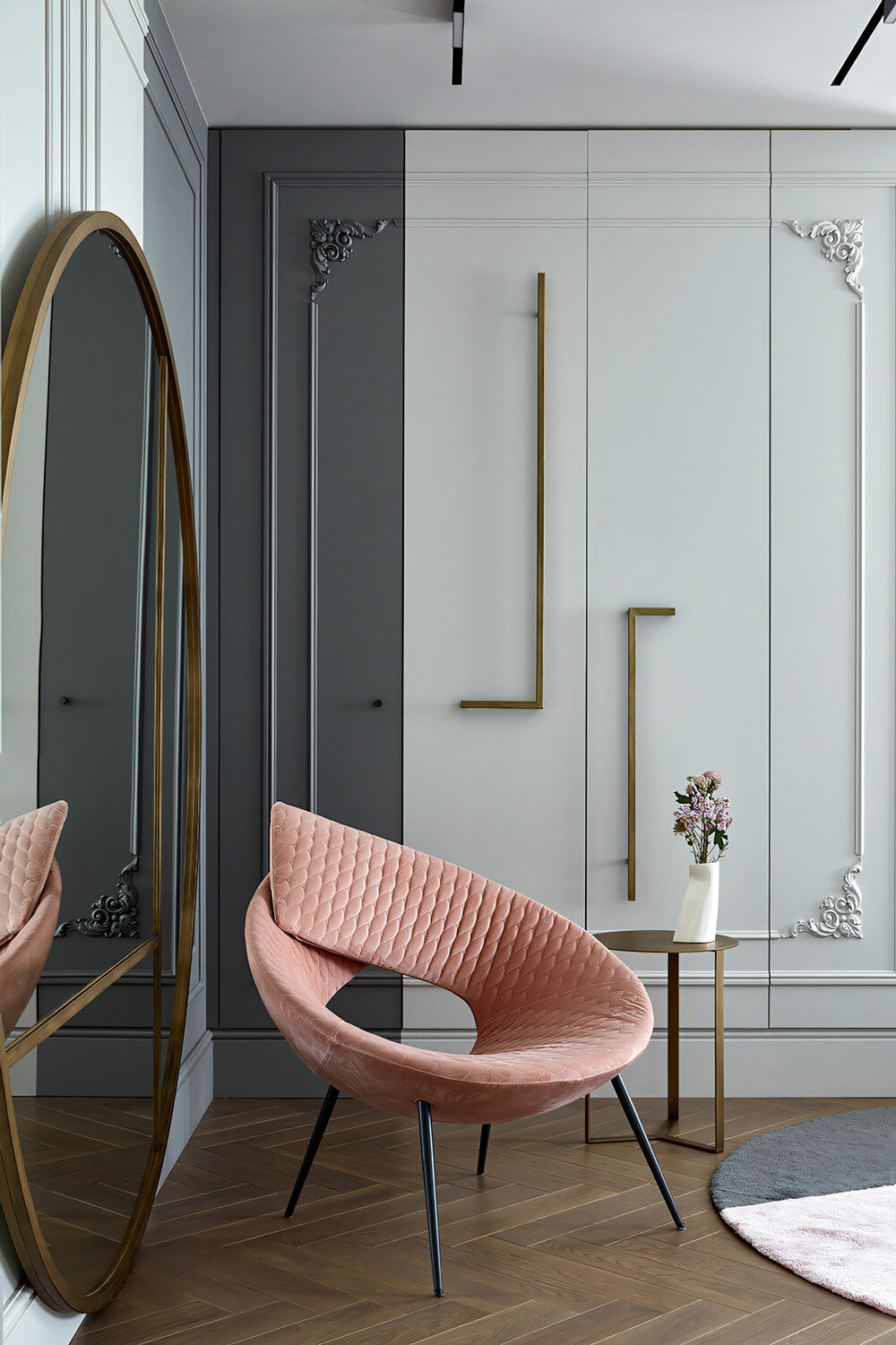CITY park
TOTAL AREA: 175 М2
YEAR OF COMPLETION: 2021
PHOTO AND VIDEO: SERGEY ANANIYEV
STYLE: YES WE MAY
THE STORY
Urban Elegance Mirrored in "City Park"
Nestled in the heart of the bustling city, a serene retreat unfolds within the prestigious "City Park" Residences near Krasnaya Presnya Park. This narrative explores the harmonious blend of strength and femininity reflected in the design of a 175-square meter apartment, portraying the essence of its owner—a dynamic woman leading a vigorous professional life.

Harmony of Space: The Glass and Quartz Transformation
The initial requirement was clear—create a home that replenishes the energy expended in the client's high-powered daily life. With this in mind, an elegant ambiance was crafted, incorporating classical elements within a modern framework. The delicate zoning of the hall and living area was achieved through custom-designed glass screens, visually expanding the space while allowing a gentle segue between the areas. A bespoke white quartz fireplace portal became the focal point around which the decor evolved, enhancing the aesthetic appeal of the living, dining, and kitchen areas.
Maximized Functionality: Storage Mastery
One of the client's stipulations was abundant storage in every room without compromising the architectural harmony of the space. This led to the creation of built-in storage systems that seamlessly blend with the interior while offering ample space for organization. An elegant and spacious walk-in wardrobe with glass facades exemplifies the approach to functional yet aesthetically pleasing storage solutions.
Soothing Palette and Noble Materials: Zoning and Coziness Artistry
The chosen light pastel tones for the walls and furniture lighten up the space, while dark accents and noble materials introduce depth and contrast. The living area, marked by an exquisite dining zone with an island and a cozy seating arrangement before the fireplace, invites relaxation and serene gatherings. The quartzite detailing on the kitchen wall, island, and fireplace bridges the decor across the living, dining, and kitchen areas, creating a cohesive aesthetic flow.
Private Quarters: Harmony and Comfort in Detail
The private section of the apartment, comprising bedrooms, a wardrobe, and bathrooms, is accessed via a quaint corridor with a hall. Each bedroom is designed to evoke a sense of tranquility and personal space. In the master bedroom, a high-back bed, a comfy daybed, a makeup table, and a soft chair form a serene retreat for the apartment’s owner. The daughter’s room, adorned in a blend of powder and grey shades, exudes tenderness and comfort, offering a restful environment.
Elegant Bathroom: The Art of Reflections and Soft Lighting
The master bathroom, segregated by sliding glass partitions with mirrored surfaces, basks in a golden glow from the natural light filtering in. The space is cleverly divided by two matte glass and brass screens, housing a bidet and shower area on one side, and a mirror with a basin and bathtub on the other. Custom-designed chandeliers add a touch of whimsy, resembling a school of fish swimming in a tranquil pond.
Lighting Scenarios: Tailoring Illumination
Various lighting scenarios are crafted to cater to different moods and needs, ensuring the client can find the perfect level of illumination that harmonizes with the interior, accentuating the beauty of the surrounding space.
This project encapsulates a sanctuary of elegance and functionality, offering a serene refuge amidst the urban hustle, reflecting the resilient yet graceful spirit of its owner. Through meticulous design and thoughtful zoning, a haven where every day stresses dissolve into the soft glow of comforting lights has been created.


Nestled in the heart of the bustling city, a serene retreat unfolds within the prestigious "City Park" Residences near Krasnaya Presnya Park. This narrative explores the harmonious blend of strength and femininity reflected in the design of a 175-square meter apartment, portraying the essence of its owner—a dynamic woman leading a vigorous professional life.

Harmony of Space: The Glass and Quartz Transformation
The initial requirement was clear—create a home that replenishes the energy expended in the client's high-powered daily life. With this in mind, an elegant ambiance was crafted, incorporating classical elements within a modern framework. The delicate zoning of the hall and living area was achieved through custom-designed glass screens, visually expanding the space while allowing a gentle segue between the areas. A bespoke white quartz fireplace portal became the focal point around which the decor evolved, enhancing the aesthetic appeal of the living, dining, and kitchen areas.
Maximized Functionality: Storage Mastery
One of the client's stipulations was abundant storage in every room without compromising the architectural harmony of the space. This led to the creation of built-in storage systems that seamlessly blend with the interior while offering ample space for organization. An elegant and spacious walk-in wardrobe with glass facades exemplifies the approach to functional yet aesthetically pleasing storage solutions.
Soothing Palette and Noble Materials: Zoning and Coziness Artistry
The chosen light pastel tones for the walls and furniture lighten up the space, while dark accents and noble materials introduce depth and contrast. The living area, marked by an exquisite dining zone with an island and a cozy seating arrangement before the fireplace, invites relaxation and serene gatherings. The quartzite detailing on the kitchen wall, island, and fireplace bridges the decor across the living, dining, and kitchen areas, creating a cohesive aesthetic flow.
Private Quarters: Harmony and Comfort in Detail
The private section of the apartment, comprising bedrooms, a wardrobe, and bathrooms, is accessed via a quaint corridor with a hall. Each bedroom is designed to evoke a sense of tranquility and personal space. In the master bedroom, a high-back bed, a comfy daybed, a makeup table, and a soft chair form a serene retreat for the apartment’s owner. The daughter’s room, adorned in a blend of powder and grey shades, exudes tenderness and comfort, offering a restful environment.
Elegant Bathroom: The Art of Reflections and Soft Lighting
The master bathroom, segregated by sliding glass partitions with mirrored surfaces, basks in a golden glow from the natural light filtering in. The space is cleverly divided by two matte glass and brass screens, housing a bidet and shower area on one side, and a mirror with a basin and bathtub on the other. Custom-designed chandeliers add a touch of whimsy, resembling a school of fish swimming in a tranquil pond.
Lighting Scenarios: Tailoring Illumination
Various lighting scenarios are crafted to cater to different moods and needs, ensuring the client can find the perfect level of illumination that harmonizes with the interior, accentuating the beauty of the surrounding space.
This project encapsulates a sanctuary of elegance and functionality, offering a serene refuge amidst the urban hustle, reflecting the resilient yet graceful spirit of its owner. Through meticulous design and thoughtful zoning, a haven where every day stresses dissolve into the soft glow of comforting lights has been created.



