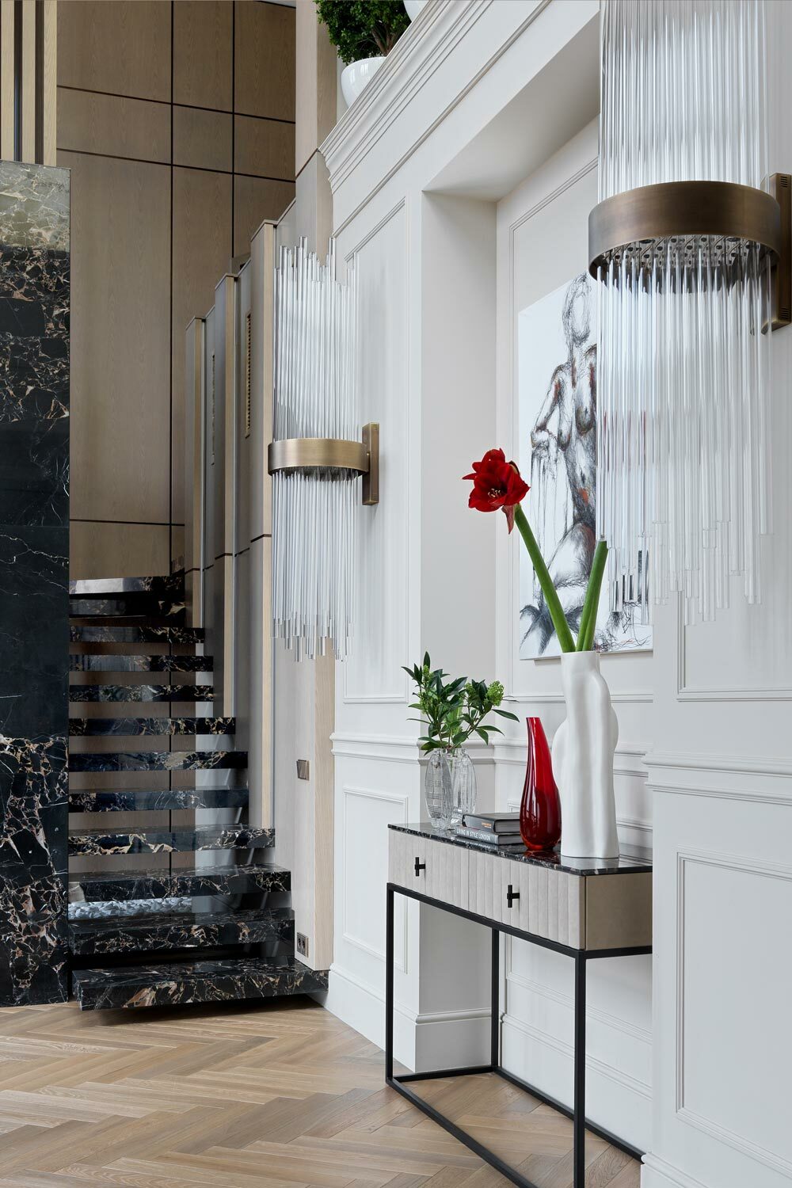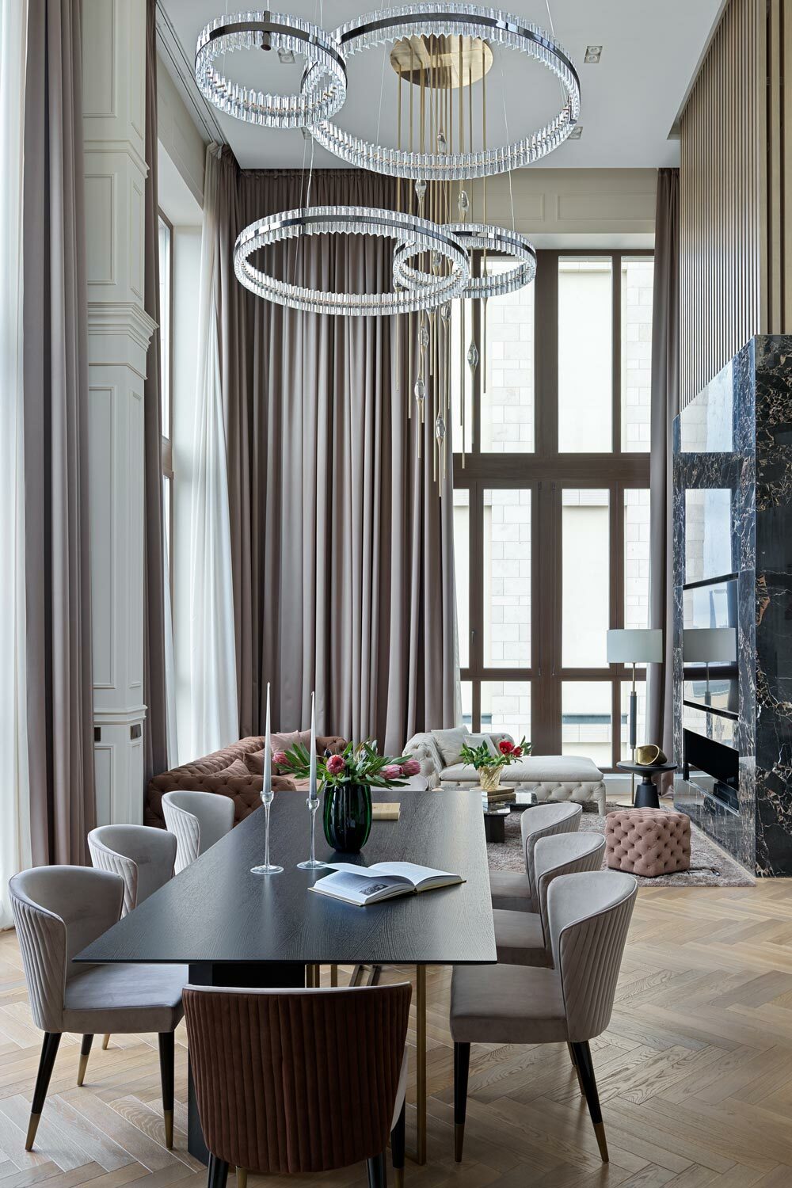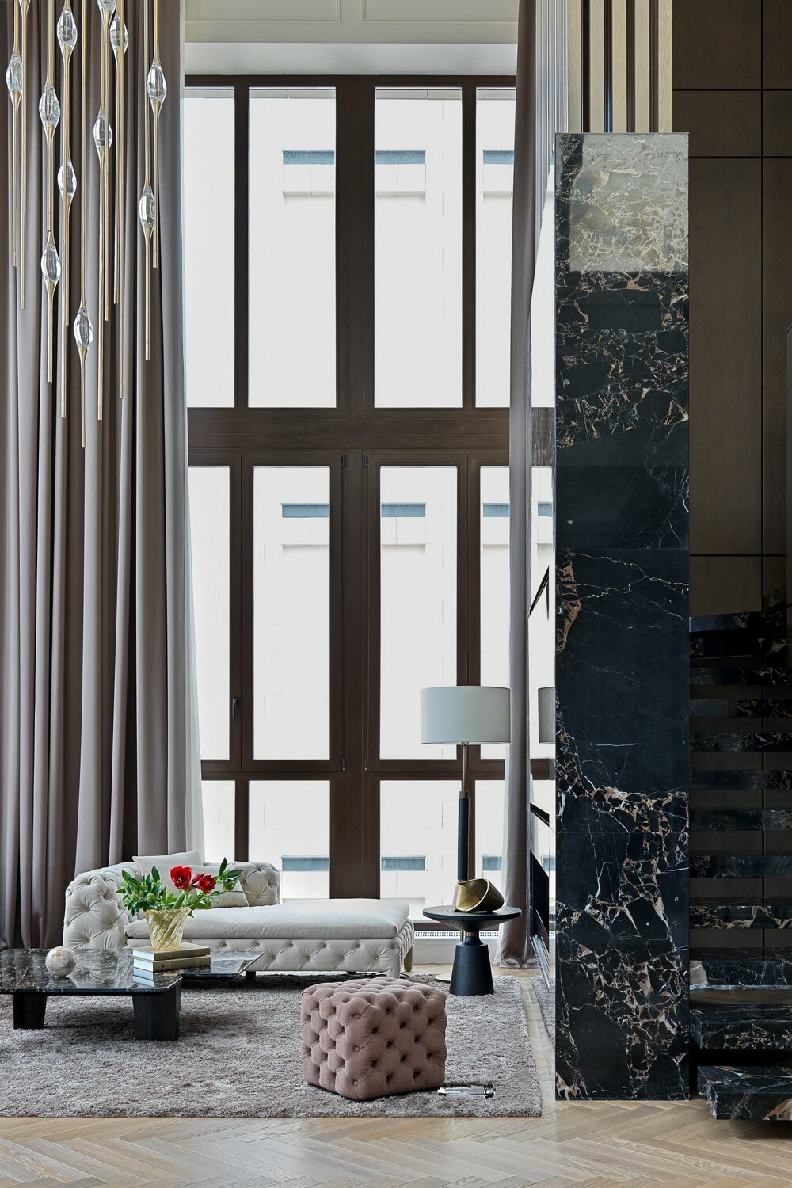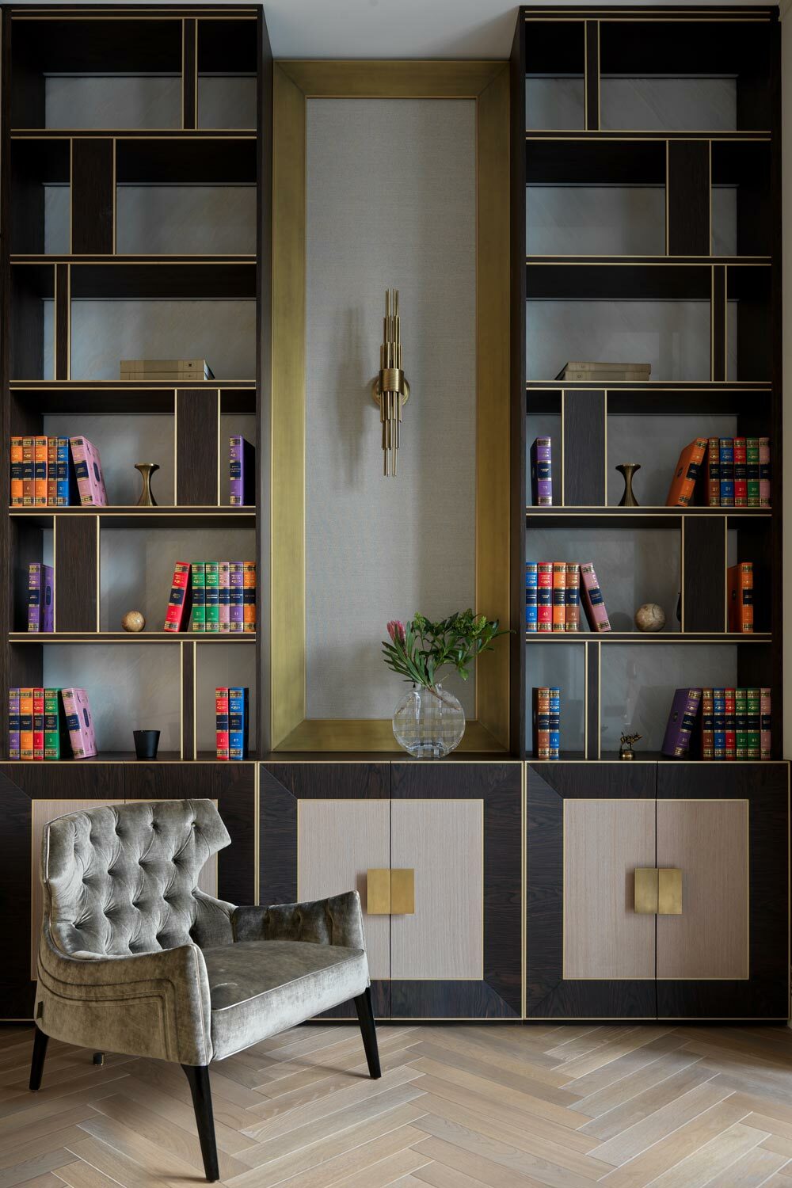RED SIDE penthouse
TOTAL AREA: 250 М2
YEAR OF COMPLETION: 2022
PHOTO AND VIDEO: SERGEY KRASYUK
STYLE: KSENIA BREYVO
THE STORY
Elegant Modernity Encompassed by Classic Touches: "Red Side" Penthouse
The clients, a young couple with two children, were meticulous in selecting their apartment. They desired a top-floor location with high ceilings, abundant natural light, and direct terrace access. Noting their love for hosting, the space needed to accommodate outdoor barbecues. Nino Zvarkovskaya, the project's designer, highlights the essential requirement for a comfortable private area, encompassing a spacious master bedroom with an en-suite wardrobe, a home office, and two children's rooms, all situated to the left of the grand entrance hall, while a breezy, double-height public space lies to the right.
The public area is divided into three proportional functional sections: the kitchen, dining area, and living room. The dining and fireplace areas are strategically placed by the panoramic windows, the most visually striking feature. Natural parquet flooring and walls painted in a soft milky hue visually unite these spaces. To scale the voluminous public area to a more intimate, human-centric space, the walls are adorned with classic-style moldings, and large, statement lighting fixtures have been chosen to provide warmth and grandeur.
In the airy double-height living and dining area, a dining table serves as a focal point, with the semi-circular backrests of the chairs echoing the delicate lines of the pendant lights above.
The marble-clad partition wall incorporates a TV panel and a fireplace, with the architectural feature of floating staircase steps behind it, leading to a rooftop terrace. Nino emphasizes the importance of maintaining the living room's lightness and spaciousness, avoiding clutter while highlighting the interior's sophistication. The combination of natural materials and a custom-designed, cantilevered staircase achieves the desired effect of elegance without excess.
The elongated, art deco-inspired sconces frame a niche showcasing a painting by French artist François Souk. Flat ring-shaped chandeliers illuminate the dining area, while the fireplace setting is enhanced by the unique crystal fixtures, also used in the kitchen. The kitchen’s centerpiece is an island clad in natural quartzite with integrated lighting.
In the penthouse private quarters, a tailored approach to space organization and bespoke furniture creation was key. Nino Zvarkovskaya designed a unique bookshelf for the office, and mirrored partitions with natural marble inserts in the master bedroom. These features visually enlarge the space and serve a functional purpose by concealing the bathroom unit. Meeting the clients' demand for functionality and flair, each interior block offers ample storage and utility spaces, seamlessly integrated and hidden behind tall, custom-designed cabinet doors.
The bold manipulation of volumes and textures, along with the subtle interplay of natural hues and materials, defines the character and tone of this striking interior. Initially aiming for a contemporary look in a muted gray palette, the clients' vision evolved through collaboration, gaining warmth and coziness. This ambiance is achieved through the use of natural materials, custom furniture design, and meticulous attention to lighting—a hallmark of every project by the designer, who shares insights on the overall concept.



The clients, a young couple with two children, were meticulous in selecting their apartment. They desired a top-floor location with high ceilings, abundant natural light, and direct terrace access. Noting their love for hosting, the space needed to accommodate outdoor barbecues. Nino Zvarkovskaya, the project's designer, highlights the essential requirement for a comfortable private area, encompassing a spacious master bedroom with an en-suite wardrobe, a home office, and two children's rooms, all situated to the left of the grand entrance hall, while a breezy, double-height public space lies to the right.
The public area is divided into three proportional functional sections: the kitchen, dining area, and living room. The dining and fireplace areas are strategically placed by the panoramic windows, the most visually striking feature. Natural parquet flooring and walls painted in a soft milky hue visually unite these spaces. To scale the voluminous public area to a more intimate, human-centric space, the walls are adorned with classic-style moldings, and large, statement lighting fixtures have been chosen to provide warmth and grandeur.
In the airy double-height living and dining area, a dining table serves as a focal point, with the semi-circular backrests of the chairs echoing the delicate lines of the pendant lights above.
The marble-clad partition wall incorporates a TV panel and a fireplace, with the architectural feature of floating staircase steps behind it, leading to a rooftop terrace. Nino emphasizes the importance of maintaining the living room's lightness and spaciousness, avoiding clutter while highlighting the interior's sophistication. The combination of natural materials and a custom-designed, cantilevered staircase achieves the desired effect of elegance without excess.
The elongated, art deco-inspired sconces frame a niche showcasing a painting by French artist François Souk. Flat ring-shaped chandeliers illuminate the dining area, while the fireplace setting is enhanced by the unique crystal fixtures, also used in the kitchen. The kitchen’s centerpiece is an island clad in natural quartzite with integrated lighting.
In the penthouse private quarters, a tailored approach to space organization and bespoke furniture creation was key. Nino Zvarkovskaya designed a unique bookshelf for the office, and mirrored partitions with natural marble inserts in the master bedroom. These features visually enlarge the space and serve a functional purpose by concealing the bathroom unit. Meeting the clients' demand for functionality and flair, each interior block offers ample storage and utility spaces, seamlessly integrated and hidden behind tall, custom-designed cabinet doors.
The bold manipulation of volumes and textures, along with the subtle interplay of natural hues and materials, defines the character and tone of this striking interior. Initially aiming for a contemporary look in a muted gray palette, the clients' vision evolved through collaboration, gaining warmth and coziness. This ambiance is achieved through the use of natural materials, custom furniture design, and meticulous attention to lighting—a hallmark of every project by the designer, who shares insights on the overall concept.




