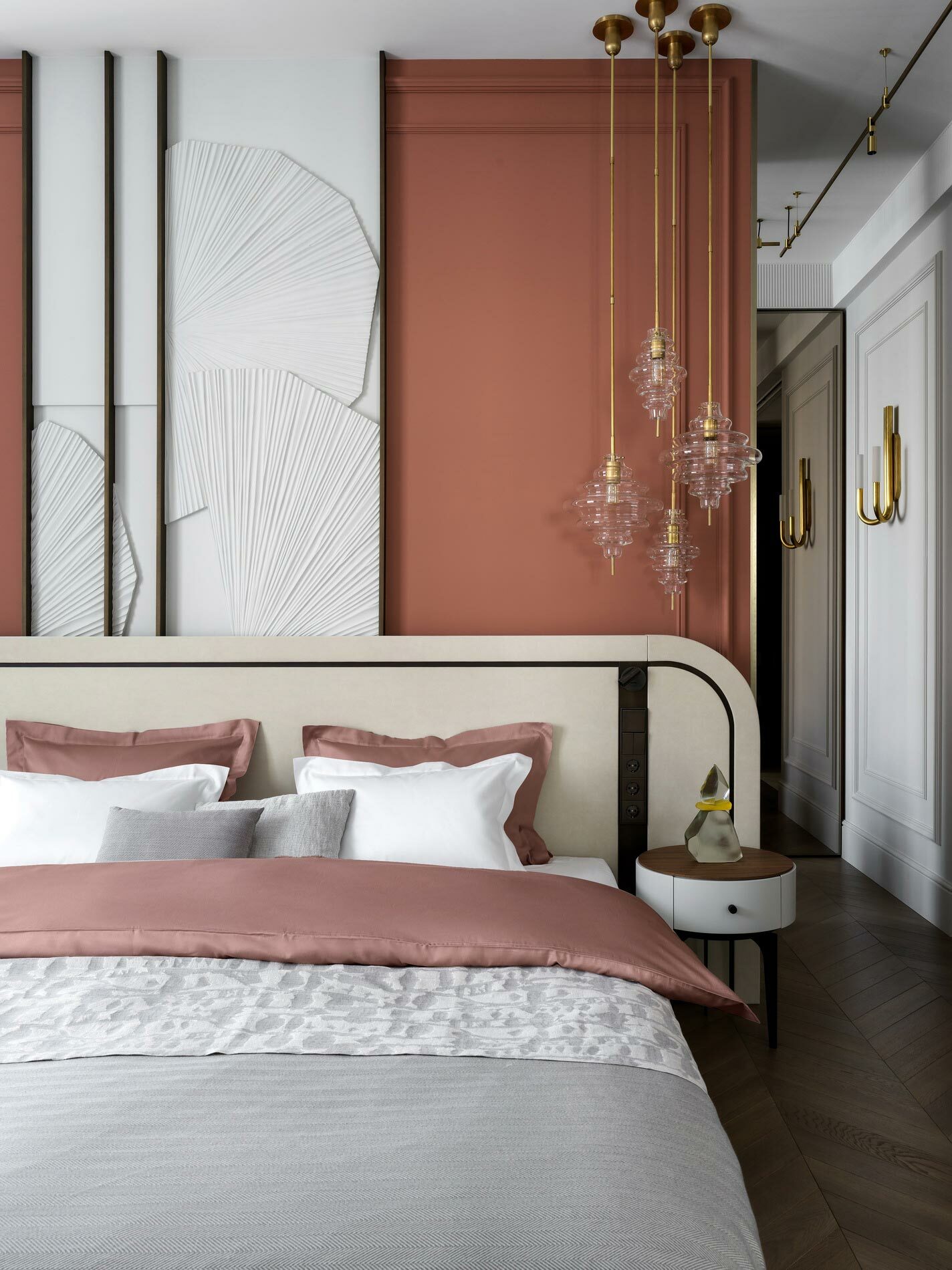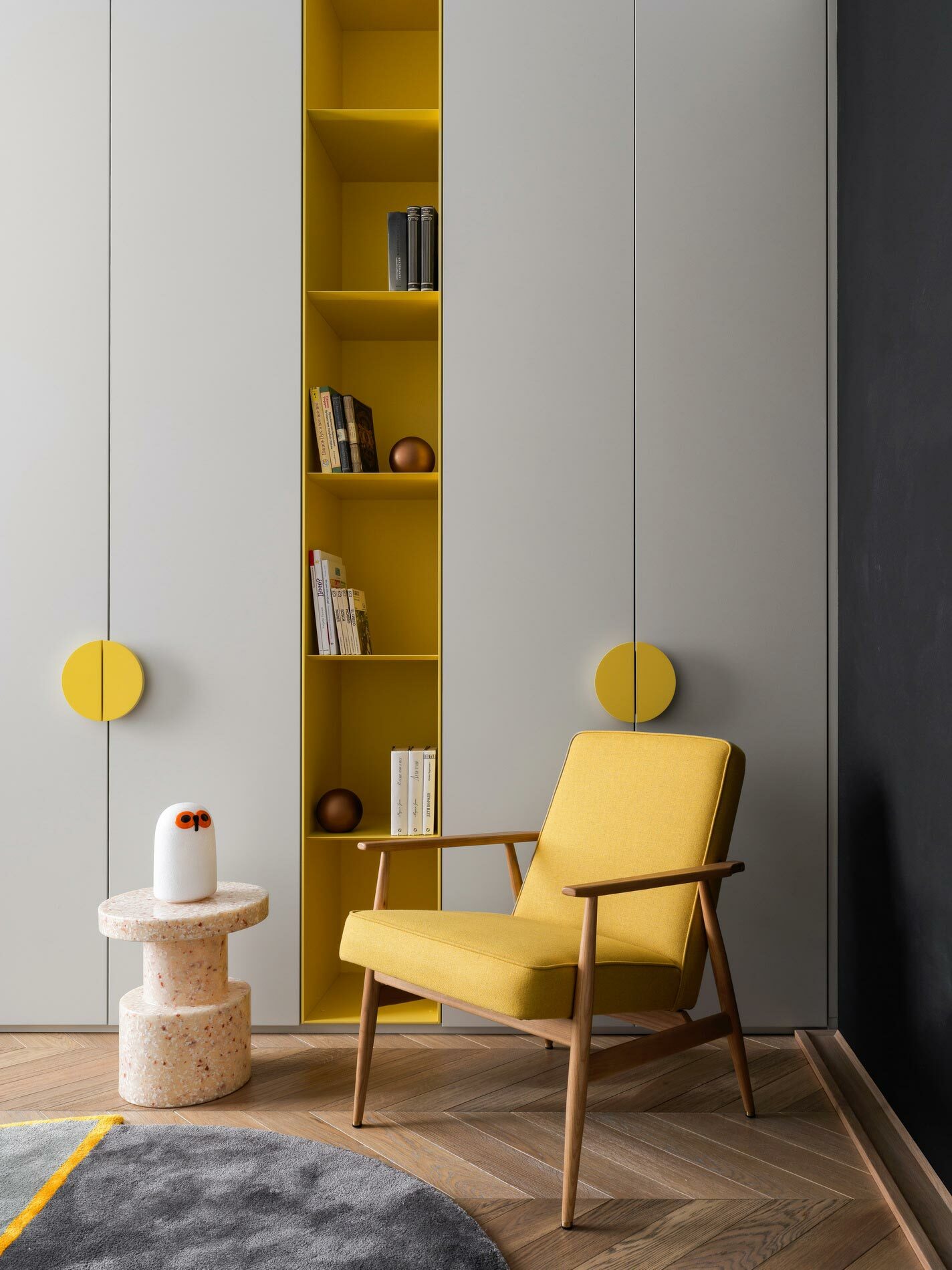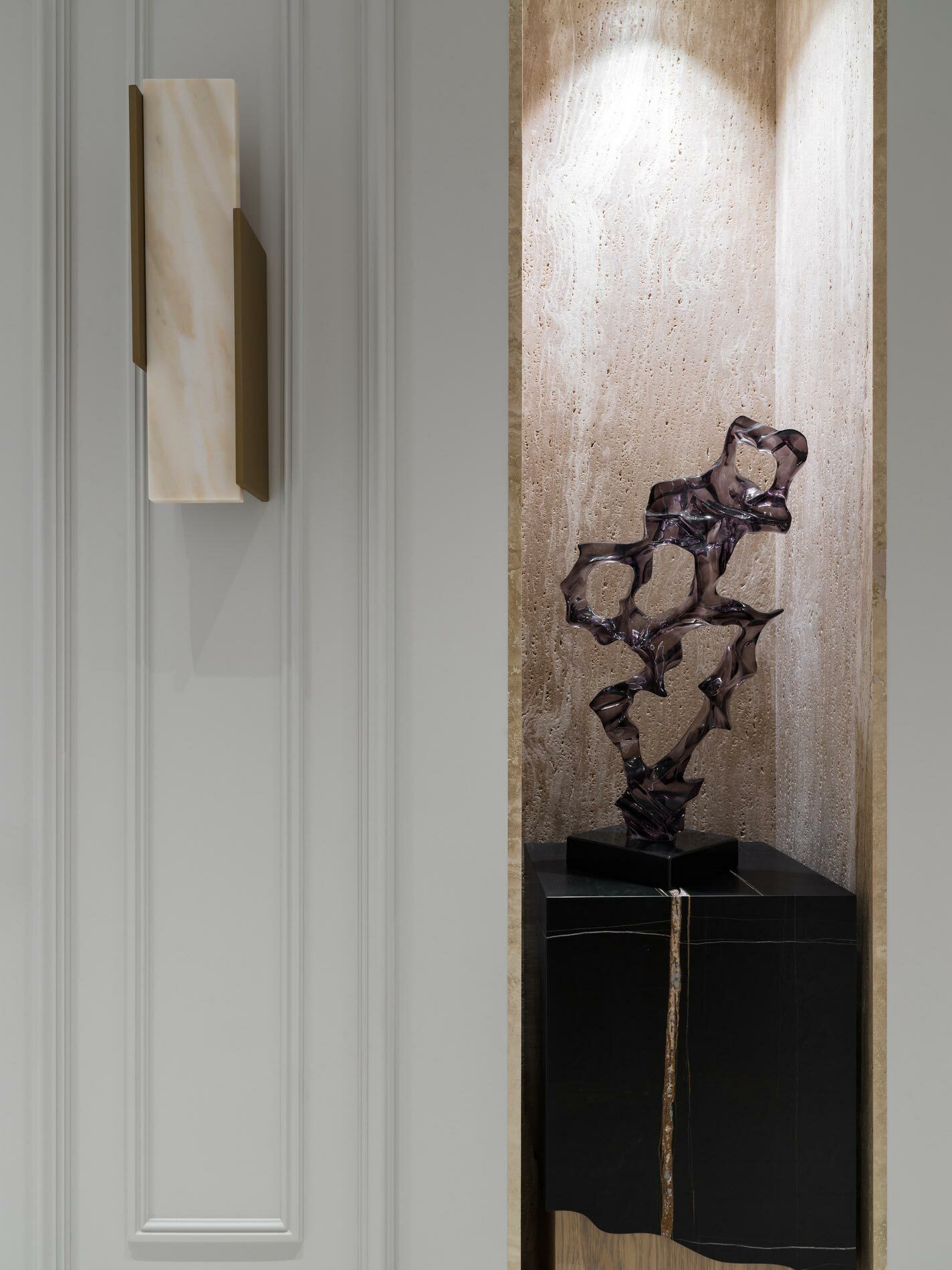SILVER FOUNTAIN
TOTAL AREA: 178 М2
YEAR OF COMPLETION: 2022
PHOTO AND VIDEO: SERGEY KRASYUK
STYLE: YES WE MAY
THE STORY
Modern Inspiration with a Classic Charm: Realizing a Young Family's Dream in "Silver Fountain" Residences
A young family with two children had been on a long search for an architect for their future apartment in the residential complex "Silver Fountain." Our architectural bureau became their fifth stop, and finally, things fell into place.
The clients envisioned an elegant modern interior with a light touch of classic aesthetics for their 178 square meter apartment. They needed to accommodate two children's rooms with a bathroom, an office with a large desk for two people, a master suite with a spacious wardrobe and bathroom with two private zones — one for Him and one for Her. They also required a laundry room, a guest bathroom with a shower, while maintaining a large open concept space for the kitchen, dining, and living areas as the family planned to spend most of their time there.
Spatial Geometry: Zoning Techniques Creating a Functional and Cozy Interior
Our team managed to fulfill the clients' request. The abundance of rectangular architectural forms in this space practically predetermined the design ideas. Decorative techniques like ceiling moldings were used to visually separate the dining and living areas while giving each its individuality. The clients bravely agreed to add orange accents to the interior, which instantly added a lively character and unique atmosphere.
The sofa area serves as the conceptual core of the interior and a focal point for both residents and guests. A large radial chandelier, housing three lights, outlines the relaxation zone with a circle of light, adding an extra layer of zoning to the space.
Master Suite: Balancing Functionality and Aesthetics in the Heart of the Apartment
Although the living room usually plays the role of the most dazzling and formal zone, in this project, the master suite competes with it in terms of comfort and elegance. It comprises the master bedroom, bathroom, and wardrobe, combined into a functional and very stylish space. The accent wall in the bedroom is painted a soft terracotta color; a "dividing stripe" with plaster molding runs right through the center of the bed, complemented by asymmetrical hanging lights. The comfortable headboard was custom-designed for this project, with built-in light controls and night lights for late-night reading. Entrances to the bathroom and wardrobe are strategically placed to the right of the bed's headboard – the thoughtful and spacious wardrobe fits perfectly into the overall concept of this project, where functionality and practicality are in stable equilibrium with aesthetics. Bright accents in the bedroom and the well-thought-out design of the bathroom and wardrobe make the master suite an ideal place for relaxation and preparation for a new day.
Children’s Rooms: Laconic and Functional with a Dash of Constructivism
The furniture in the children's rooms maintains the overall laconic style while delighting with its functionality. Bright geometric details and accents add a touch of constructivism, making the rooms lively yet practical.


A young family with two children had been on a long search for an architect for their future apartment in the residential complex "Silver Fountain." Our architectural bureau became their fifth stop, and finally, things fell into place.
The clients envisioned an elegant modern interior with a light touch of classic aesthetics for their 178 square meter apartment. They needed to accommodate two children's rooms with a bathroom, an office with a large desk for two people, a master suite with a spacious wardrobe and bathroom with two private zones — one for Him and one for Her. They also required a laundry room, a guest bathroom with a shower, while maintaining a large open concept space for the kitchen, dining, and living areas as the family planned to spend most of their time there.
Spatial Geometry: Zoning Techniques Creating a Functional and Cozy Interior
Our team managed to fulfill the clients' request. The abundance of rectangular architectural forms in this space practically predetermined the design ideas. Decorative techniques like ceiling moldings were used to visually separate the dining and living areas while giving each its individuality. The clients bravely agreed to add orange accents to the interior, which instantly added a lively character and unique atmosphere.
The sofa area serves as the conceptual core of the interior and a focal point for both residents and guests. A large radial chandelier, housing three lights, outlines the relaxation zone with a circle of light, adding an extra layer of zoning to the space.
Master Suite: Balancing Functionality and Aesthetics in the Heart of the Apartment
Although the living room usually plays the role of the most dazzling and formal zone, in this project, the master suite competes with it in terms of comfort and elegance. It comprises the master bedroom, bathroom, and wardrobe, combined into a functional and very stylish space. The accent wall in the bedroom is painted a soft terracotta color; a "dividing stripe" with plaster molding runs right through the center of the bed, complemented by asymmetrical hanging lights. The comfortable headboard was custom-designed for this project, with built-in light controls and night lights for late-night reading. Entrances to the bathroom and wardrobe are strategically placed to the right of the bed's headboard – the thoughtful and spacious wardrobe fits perfectly into the overall concept of this project, where functionality and practicality are in stable equilibrium with aesthetics. Bright accents in the bedroom and the well-thought-out design of the bathroom and wardrobe make the master suite an ideal place for relaxation and preparation for a new day.
Children’s Rooms: Laconic and Functional with a Dash of Constructivism
The furniture in the children's rooms maintains the overall laconic style while delighting with its functionality. Bright geometric details and accents add a touch of constructivism, making the rooms lively yet practical.



